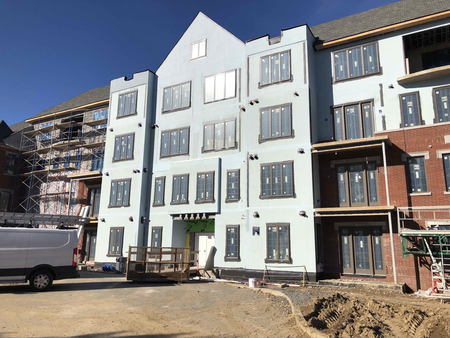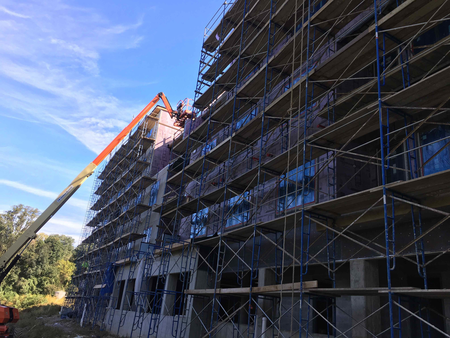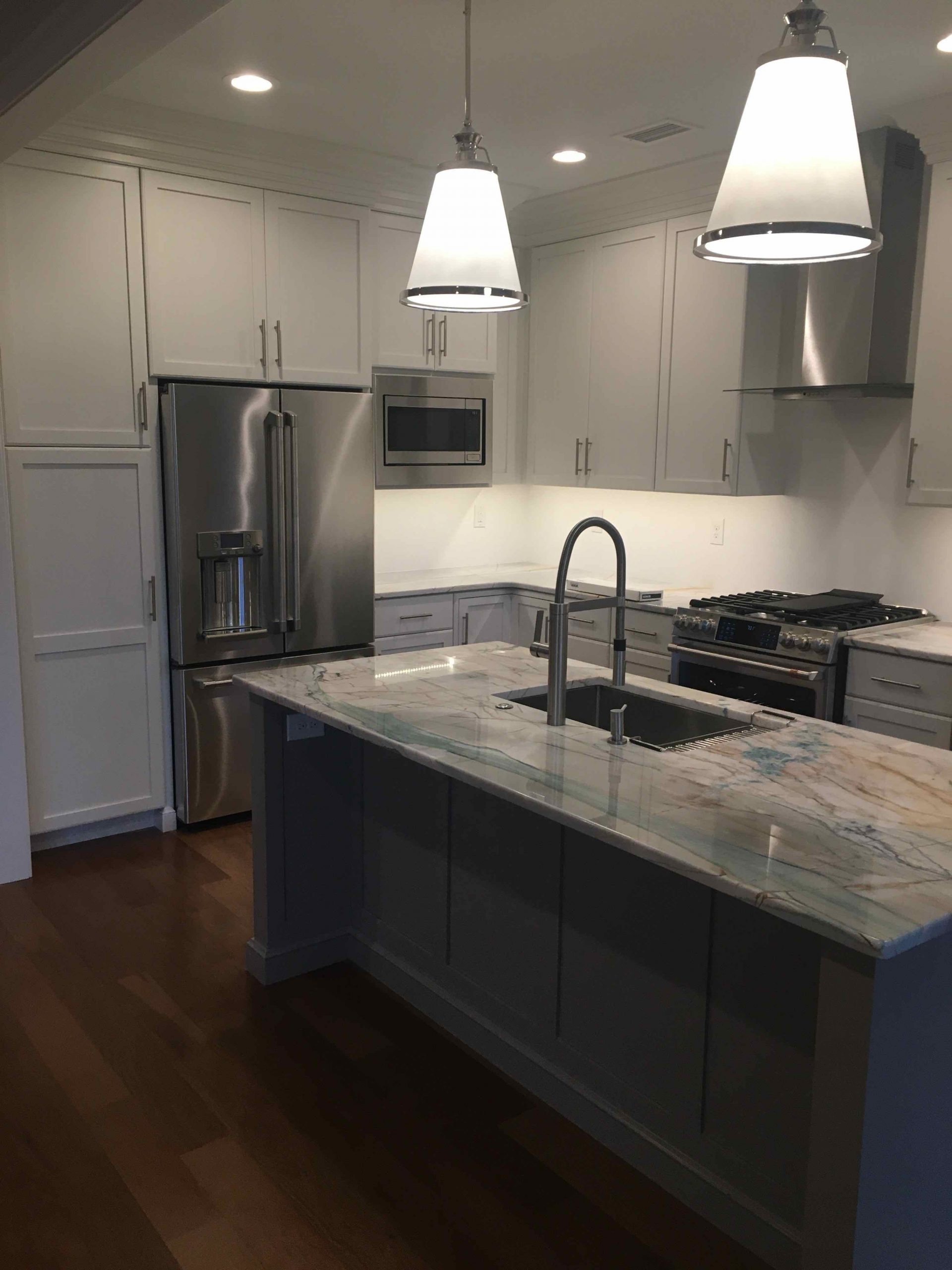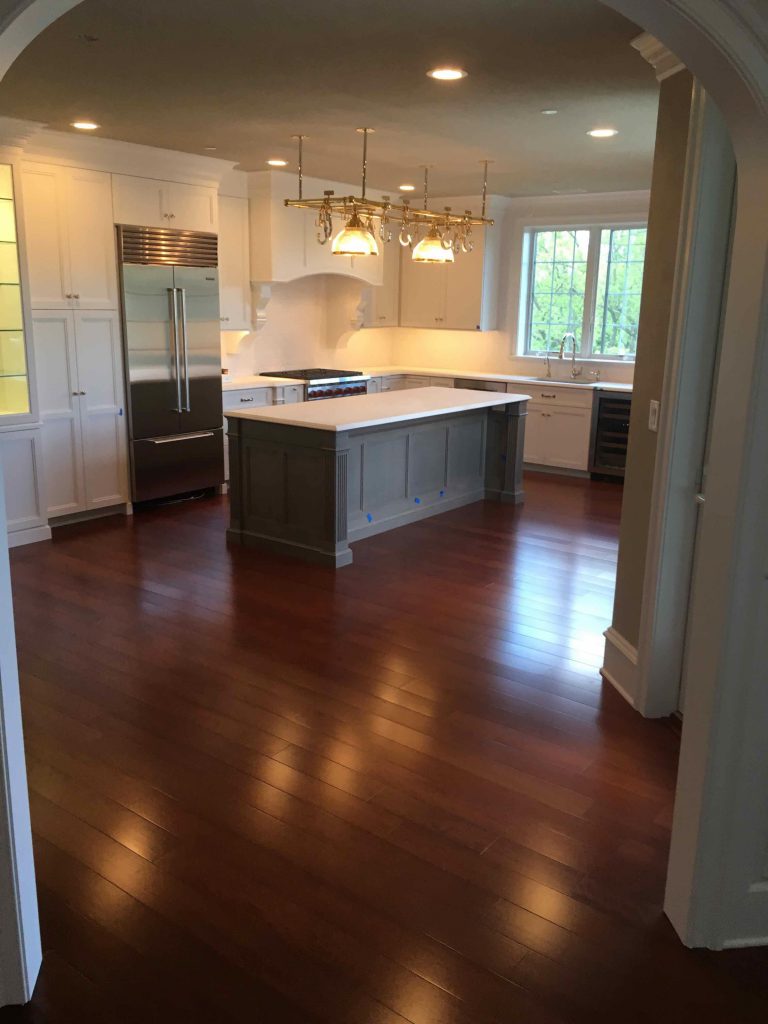Athertyn at Haverford Reserve, Building 2000




AdamsBickel is proud to remain the Owner’s contractor-of-choice at this stunning condominium community located in the heart of Philadelphia’s Main Line. This project is a new, 4-story building spanning 84,590 sf atop of a 22,145 sf podium garage. This is a load-bearing metal stud and composite joist structure over a cast-in-place concrete garage with a base schedule of 14 months. The individual units boast high-end finishes that are customized by each unit owner.



