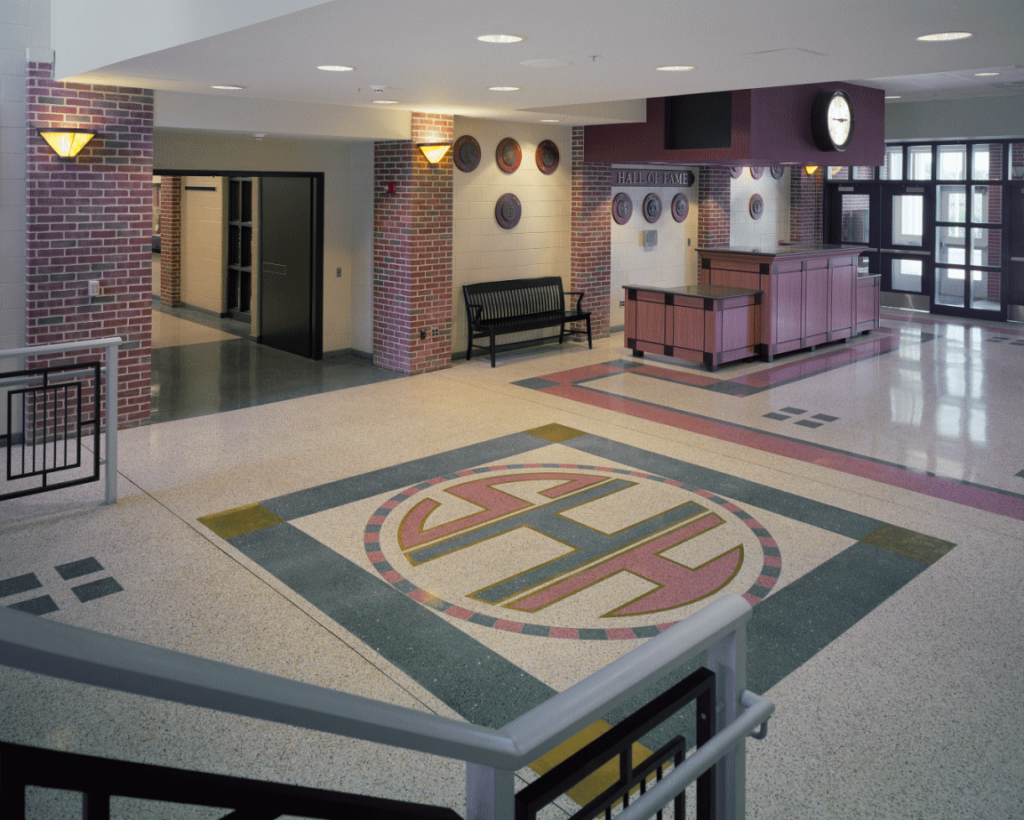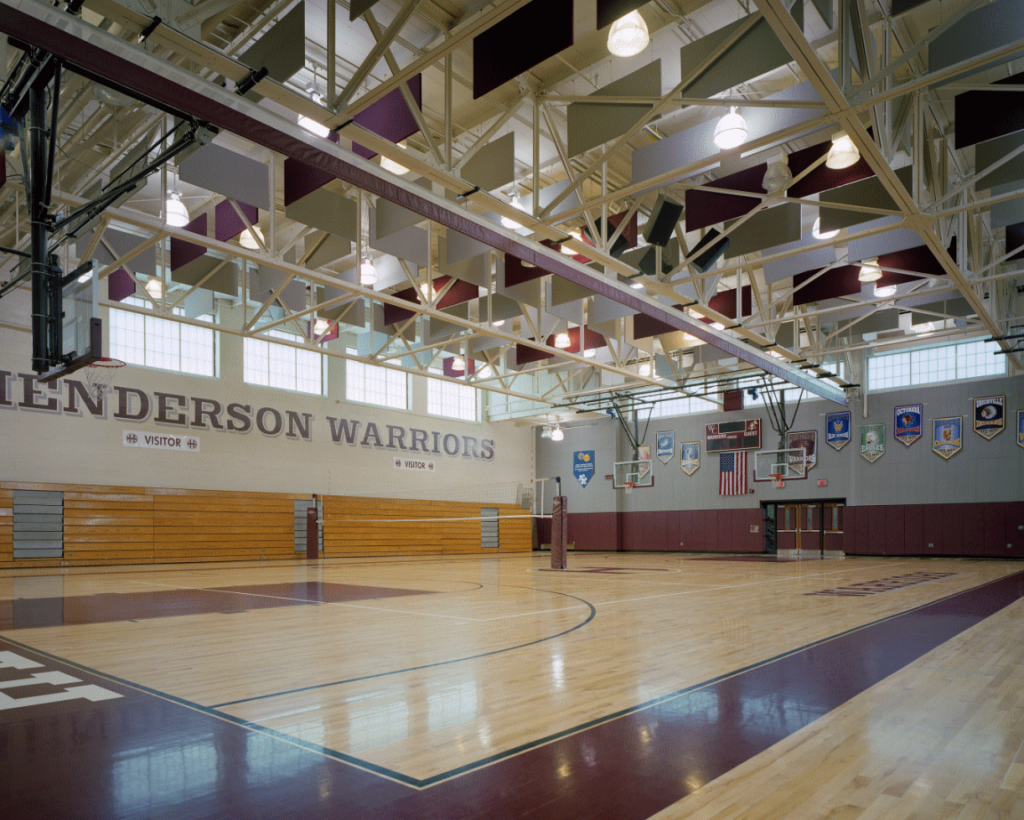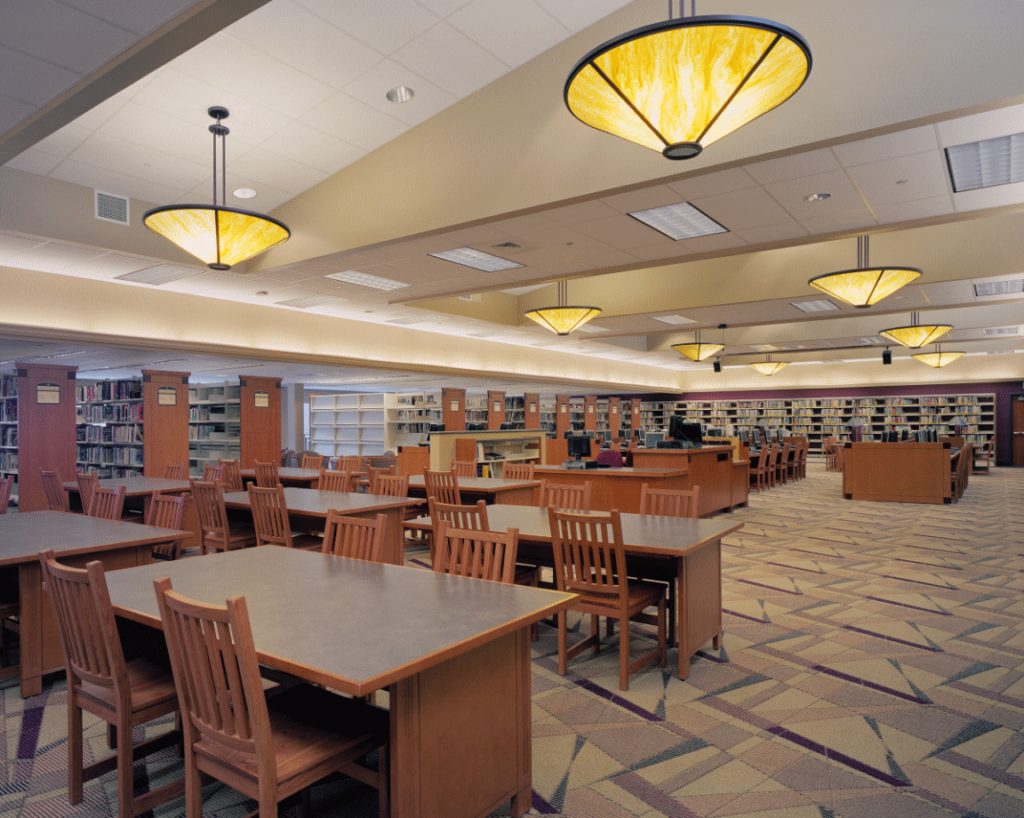B. Reed Henderson High School




The additions and renovations to this existing high school involved a multi-phase effort with multiple Prime Contractors. The project spanned more than a 3-year period. The exterior of the existing school was covered with a thin brick veneer to ensure uniformity with the new additions. The interior of the existing building was updated with new finishes to provide a smooth transition between the old and the new. This project was completed on-time with a fully occupied school throughout most of the construction process.



